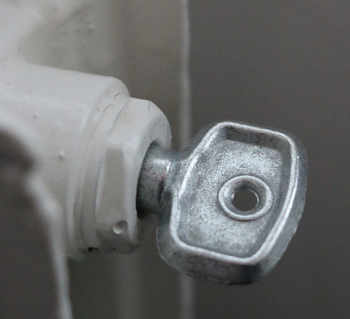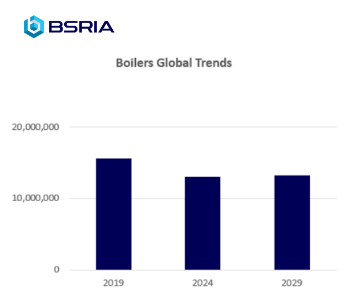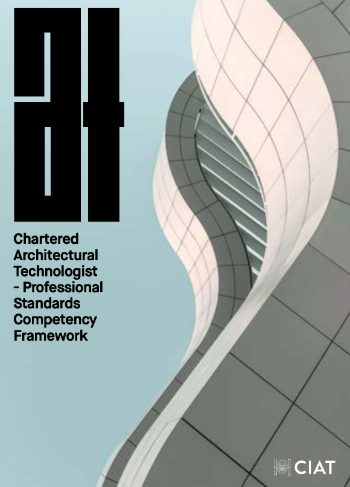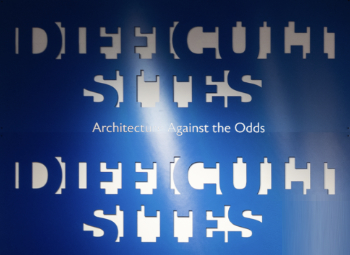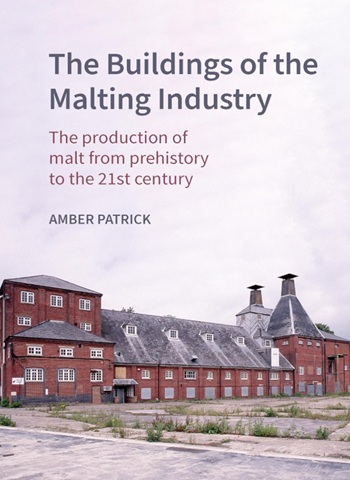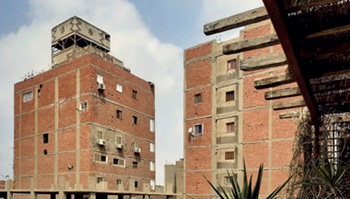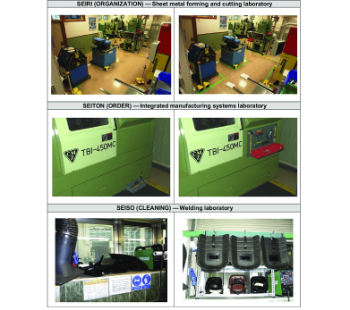Existing guidance on fire compartmentation in roof voids
This article originally appeared as part of Fire in the hole. Designing out fire risk in roof voids in the Spring 2016 edition of AT Magazine, published by the Chartered Institute of Architectural Technologists (CIAT).
Guidance is presented in Section 8 of Approved Document B [1] on the means of satisfying the compartmentation requirement at the junction of a compartment wall with the roof. The guidance essentially involves:
- Fire stopping up to the underside of the roof covering or deck and restricting flame spread in the area around the junction, or
- Continuing the compartment wall up through the roof extending beyond the top surface of the roof covering.
Further guidance is available from the NHBC [2] to resist fire spread at the junction between roofs and compartment or separating walls. The NHBC guidance requires the junction to be fire stopped to prevent fire, smoke and fire spread from one compartment to the next across the wall. Although specialist information on fire stopping is available through the Association for Specialist Fire Protection (ASFP) [3], the particular detailing of compartmentation within the roof spaces of residential buildings is often left to non-specialist construction staff. Standard details, such as spandrel panels used in timber frame construction, provide a simple means of achieving the required level of fire resistance but do not account for fire stopping around any eaves cavity or the difficulties of providing fire stopping to the underside of the roof covering.
The current guidance in Approved Document B is the main source of information for those involved in specifying and providing compartmentation within roof voids. The particular issue of the detail at the junction between a separating wall and the roof in relation to preventing fire spread between dwellings was covered by the BRE Housing Defects Prevention Unit in Defect Action Sheets 7 [4] and 8 [5]. Further information was provided on cavity barriers and fire stops including cavities within roof spaces, in BRE Digests 214 [6] and 215 [7]. Full texts of the regulations can be found at www.planningportal.co.uk
References
- [1] HM Government. The Building Regulations 2010. Fire safety. Approved Document B Volume 2 – Buildings other than dwellinghouses. London. DCLG, 2006 edition incorporating 2007, 2010 and 2013 amendments, Crown Copyright 2006.
- [2] NHBC Design Standards Part 7 Roofs – Chapter 7.2 Pitched roofs, NHBC, Milton Keynes, Effective from 1 January 2012.
- [3] Association for Specialist Fire Protection (ASFP), Ensuring Best Practice for passive fire protection in buildings, Published by BRE Watford.
- [4] Building Research Establishment, BRE Housing Defects Prevention Unit, Defect Action Sheet (Design) 7, Pitched roofs: boxed eaves – preventing fire spread between dwellings, Crown Copyright 1982.
- [5] Building Research Establishment, BRE Housing Defects Prevention Unit, Defect Action Sheet (Design) 8, Pitched roofs: separating wall/roof junction - preventing fire spread between dwellings, Crown Copyright 1982.
- [6] Building Research Establishment Digest 214, Cavity barriers and fire stops: Part 1, Department of the Environment, HMSO, June 1978.
- [7] Building Research Establishment Digest 215, Cavity barriers and fire stops: Part 2, Department of the Environment, HMSO, July 1978.
See also: Designing out fire risk in roof voids.
--CIAT
Featured articles and news
Editor's broadbrush view on forms of electrical heating in context.
The pace of heating change; BSRIA market intelligence
Electric Dreams, Boiler Realities.
New President of ECA announced
Ruth Devine MBE becomes the 112th President of the Electrical Contractors Association.
New CIAT Professional Standards Competency Framework
Supercedes the 2019 Professional Standards Framework from 1 May 2025.
Difficult Sites: Architecture Against the Odds
Free exhibition at the RIBA Architecture Gallery until 31 May.
PPN 021: Payment Spot Checks in Public Sub-Contracts
Published following consultation and influence from ECA.
Designing Buildings reaches 20,000 articles
We take a look back at some of the stranger contributions.
Lessons learned from other industries.
The Buildings of the Malting Industry. Book review.
Conserving places with climate resilience in mind.
Combating burnout.
The 5 elements of seiri, seiton, seiso, seiketsu and shitsuke.
Shading for housing, a design guide
A look back at embedding a new culture of shading.
The Architectural Technology Awards
The AT Awards 2025 are open for entries!
ECA Blueprint for Electrification
The 'mosaic of interconnected challenges' and how to deliver the UK’s Transition to Clean Power.
Grenfell Tower Principal Contractor Award notice
Tower repair and maintenance contractor announced as demolition contractor.








